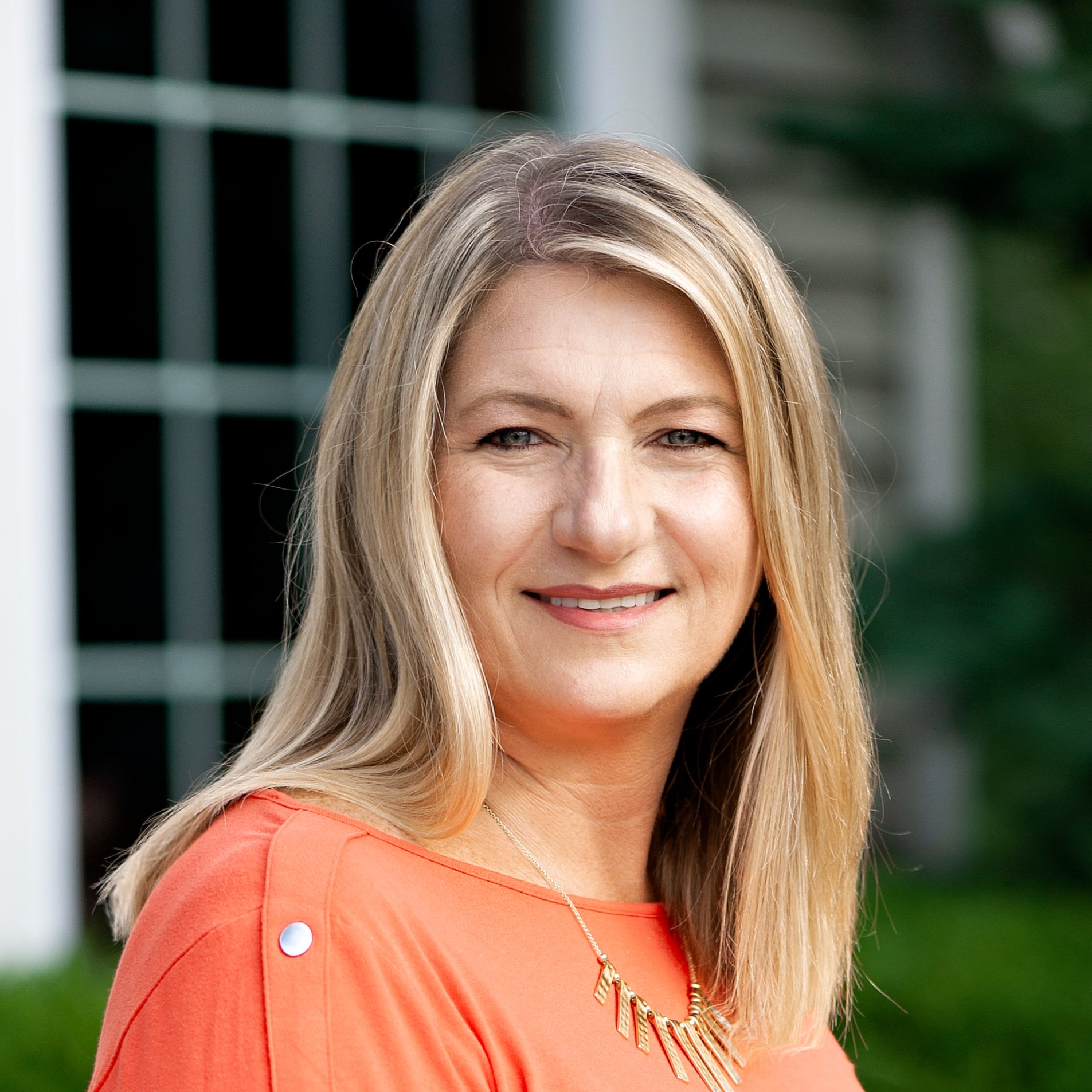Bought with Keller Williams-MNS Wauwatosa
$3,000,000
$2,980,000
0.7%For more information regarding the value of a property, please contact us for a free consultation.
W332N6530 N Moose Ln Merton, WI 53058
5 Beds
3.5 Baths
5,463 SqFt
Key Details
Sold Price $3,000,000
Property Type Single Family Home
Listing Status Sold
Purchase Type For Sale
Square Footage 5,463 sqft
Price per Sqft $549
MLS Listing ID 1935316
Sold Date 10/10/25
Style 2 Story,Exposed Basement
Bedrooms 5
Full Baths 3
Half Baths 1
Year Built 1998
Annual Tax Amount $11,039
Tax Year 2024
Lot Size 1.980 Acres
Acres 1.98
Lot Dimensions Moose Lake
Property Description
Experience lakeside luxury at its finest in this high-end 5-bedroom, 3.5-bath home offering 190 feet of frontage, 2 acres of wooded privacy, and breathtaking panoramic views. Designed for seamless indoor-outdoor living, the home features a spacious deck and a wall of windows framing the natural beauty of Moose Lake. The stunning newly renovated gourmet kitchen with an expansive island is perfect for entertaining and everyday living. The first-floor primary suite provides a private retreat with spa-like amenities, while the finished walk-out lower level includes a rec room, multiple entertaining spaces, and abundant storage. Embrace the tranquility of Moose Lake and make this extraordinary property your private retreat.
Location
State WI
County Waukesha
Zoning Residential
Body of Water Moose Lake
Rooms
Basement Finished, Full, Full Size Windows, Walk Out/Outer Door
Interior
Interior Features 2 or more Fireplaces, Cable TV Available, Electric Fireplace, Gas Fireplace, High Speed Internet, Intercom/Music, Natural Fireplace, Pantry, Security System, Vaulted Ceiling(s), Walk-In Closet(s), Wet Bar, Wood Floors
Heating Natural Gas
Cooling Central Air, Forced Air
Flooring No
Appliance Dishwasher, Dryer, Microwave, Range, Refrigerator, Washer, Water Softener Owned
Exterior
Exterior Feature Brick, Fiber Cement
Parking Features Electric Door Opener
Garage Spaces 3.0
Waterfront Description Lake,Pier
Accessibility Bedroom on Main Level, Full Bath on Main Level, Laundry on Main Level, Open Floor Plan
Building
Lot Description Rural, View of Water, Wooded
Water Lake, Pier
Architectural Style Colonial
Schools
Elementary Schools Stone Bank
High Schools Arrowhead
School District Arrowhead Uhs
Read Less
Want to know what your home might be worth? Contact us for a FREE valuation!
Our team is ready to help you sell your home for the highest possible price ASAP

Copyright 2025 Multiple Listing Service, Inc. - All Rights Reserved



