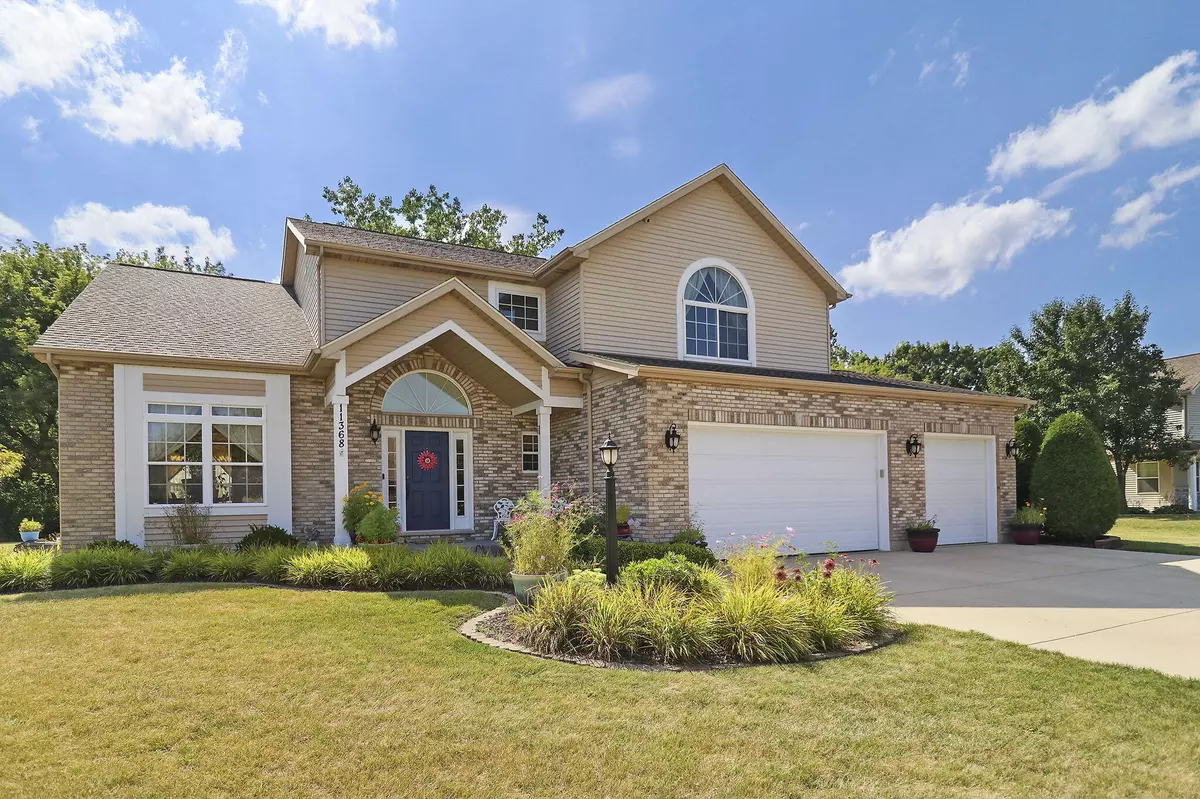Bought with Cove Realty, LLC
$524,900
$524,900
For more information regarding the value of a property, please contact us for a free consultation.
11368 14th Ave Pleasant Prairie, WI 53158
4 Beds
2.5 Baths
2,650 SqFt
Key Details
Sold Price $524,900
Property Type Single Family Home
Listing Status Sold
Purchase Type For Sale
Square Footage 2,650 sqft
Price per Sqft $198
Subdivision Tobin Creek
MLS Listing ID 1886154
Sold Date 09/05/24
Style 2 Story
Bedrooms 4
Full Baths 2
Half Baths 1
HOA Fees $12/ann
Year Built 2003
Annual Tax Amount $5,454
Tax Year 2023
Lot Size 0.420 Acres
Acres 0.42
Property Description
This beautifully maintained home in the desirable subdivision of Tobin Creek in Pleasant Prairie is your perfect next home! With 9ft ceilings on the first floor, extended windows to bring in extra natural light and extra tall kitchen cabinets, this home is perfect for those looking for a bright and airy home. Home also has newer appliances with the washer, dryer and water heater bought in 2020, the nest wifi and ring doorbell are included along with the freezer in the basement and beautiful LED lights to light up the house at night! Expansive backyard is ideal for outdoor gatherings, 3 car attached garage for convenient parking, perfect for IL & MKE commuter! Whether you're a growing family, a first-time homebuyer, or looking to upgrade, this property offers everything you need and more.
Location
State WI
County Kenosha
Zoning RES
Rooms
Basement Full, Poured Concrete, Stubbed for Bathroom, Sump Pump
Interior
Interior Features Cable TV Available, Gas Fireplace, High Speed Internet, Kitchen Island, Pantry, Vaulted Ceiling(s), Walk-In Closet(s)
Heating Natural Gas
Cooling Central Air, Forced Air
Flooring Unknown
Appliance Dishwasher, Disposal, Dryer, Freezer, Other, Oven, Range, Refrigerator, Washer
Exterior
Exterior Feature Aluminum/Steel, Stone
Parking Features Electric Door Opener
Garage Spaces 3.5
Accessibility Laundry on Main Level
Building
Architectural Style Contemporary
Schools
Elementary Schools Prairie Lane
Middle Schools Lance
High Schools Tremper
School District Kenosha
Read Less
Want to know what your home might be worth? Contact us for a FREE valuation!
Our team is ready to help you sell your home for the highest possible price ASAP

Copyright 2025 Multiple Listing Service, Inc. - All Rights Reserved



