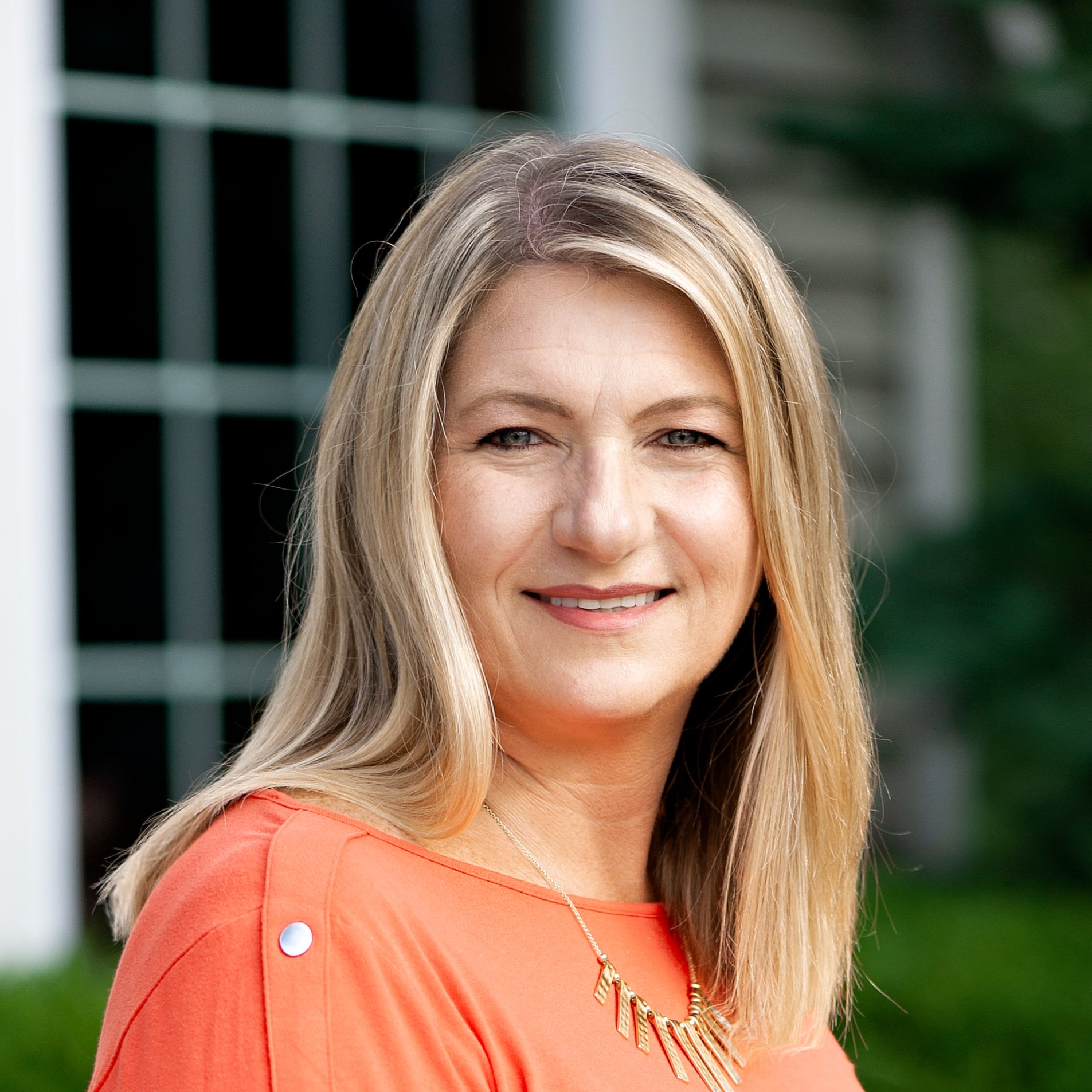Bought with Berkshire Hathaway Home Services Epic Real Estate
$439,900
$439,900
For more information regarding the value of a property, please contact us for a free consultation.
5305 Oldfield Dr Caledonia, WI 53108
3 Beds
2.5 Baths
2,573 SqFt
Key Details
Sold Price $439,900
Property Type Single Family Home
Listing Status Sold
Purchase Type For Sale
Square Footage 2,573 sqft
Price per Sqft $170
Subdivision Oldfield Settlement
MLS Listing ID 1686920
Sold Date 06/15/20
Style 2 Story
Bedrooms 3
Full Baths 2
Half Baths 1
HOA Fees $41/ann
Year Built 2001
Annual Tax Amount $6,452
Tax Year 2019
Lot Size 1.180 Acres
Acres 1.18
Property Description
GORGEOUS EXECUTIVE HOME LOCATED IN THE MIDST OF THIS TRANQUIL NATURE PRESERVE. QUALITY HOME from top to bottom. Nearly 2500 of living space sitting on over an acre lot. NEW ROOF! Spacious and airy throughout! Breathtaking floor to ceiling fireplace as a focal point for this family room. Quality custom kitchen cabinetry, granite tops and stainless appliances. Beautiful first floor suite with 2 walk in closets! Master bath with whirlpool tub and double sinks. Two bedrooms upstairs with bright loft area. Perfect for an office space or a play area for the kids? Breathtaking yard, nature at its finest! Conveniently located! Gifford School district! Neighborhood has a 41 acre preserve with walking trails, a pond and lots of wildlife. Just a beautiful place to live. Home warranty included !
Location
State WI
County Racine
Zoning RES
Rooms
Basement Full, Stubbed for Bathroom
Interior
Interior Features Gas Fireplace, Natural Fireplace, Pantry, Skylight, Walk-In Closet(s)
Heating Natural Gas
Cooling Central Air, Forced Air
Flooring No
Appliance Dishwasher, Dryer, Microwave, Oven/Range, Refrigerator, Washer, Water Softener Owned
Exterior
Exterior Feature Stone, Wood
Parking Features Electric Door Opener
Garage Spaces 3.0
Accessibility Bedroom on Main Level, Full Bath on Main Level
Building
Architectural Style Contemporary
Schools
Elementary Schools Gifford K-8
High Schools Case
School District Racine Unified
Read Less
Want to know what your home might be worth? Contact us for a FREE valuation!
Our team is ready to help you sell your home for the highest possible price ASAP

Copyright 2025 Multiple Listing Service, Inc. - All Rights Reserved



